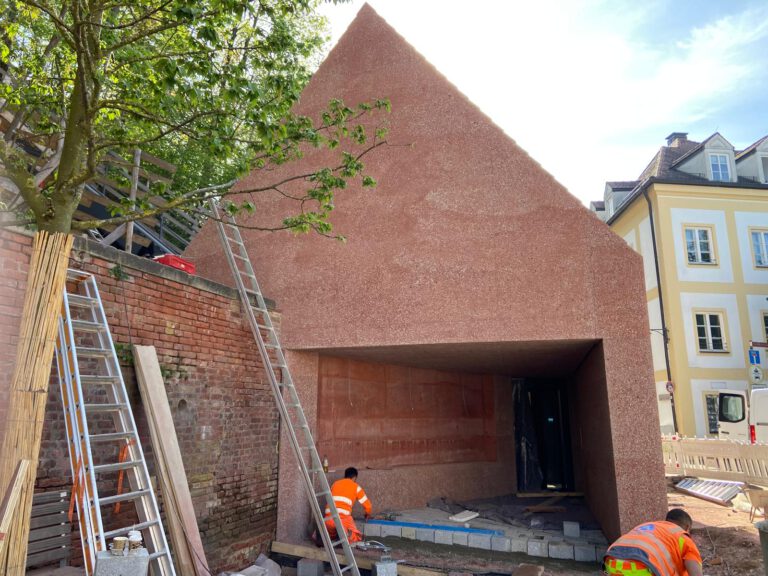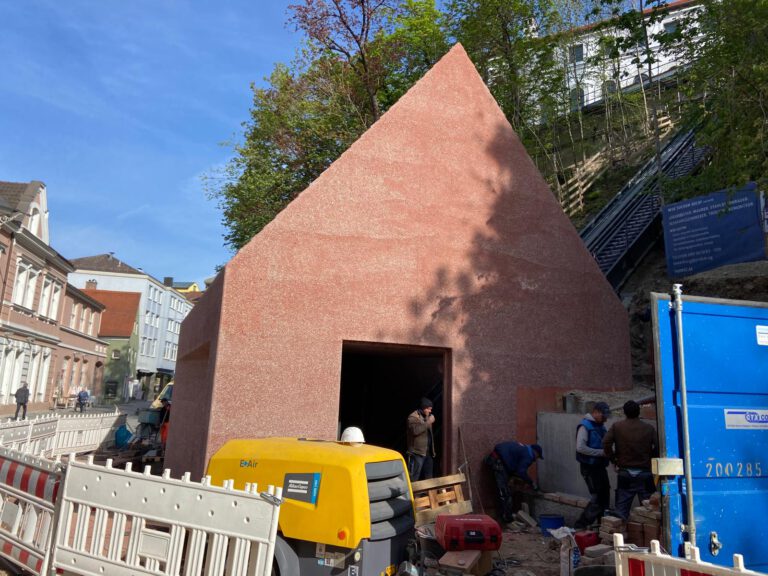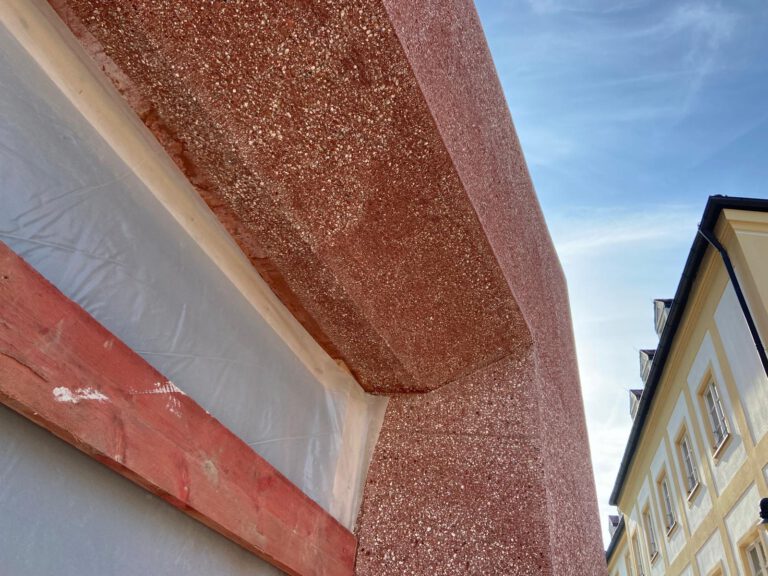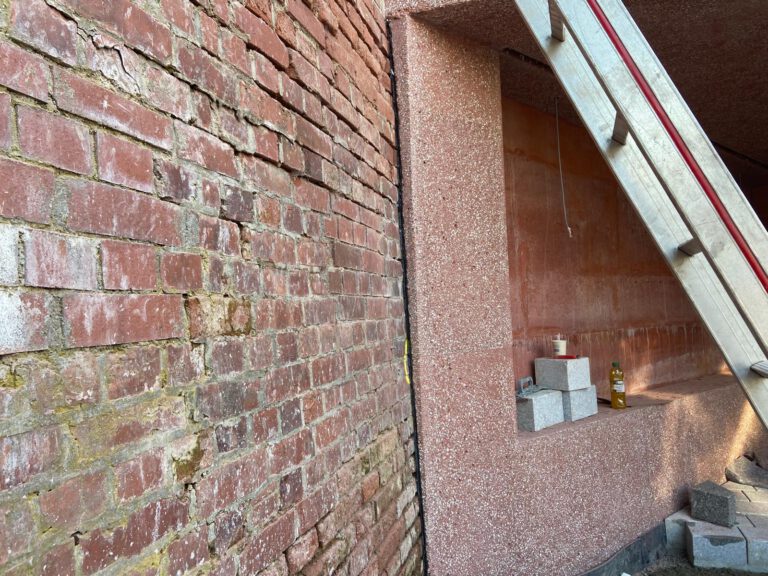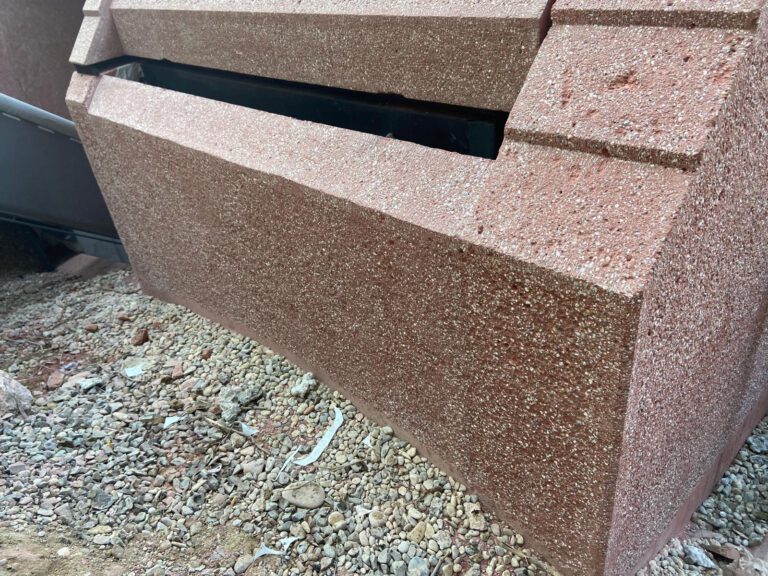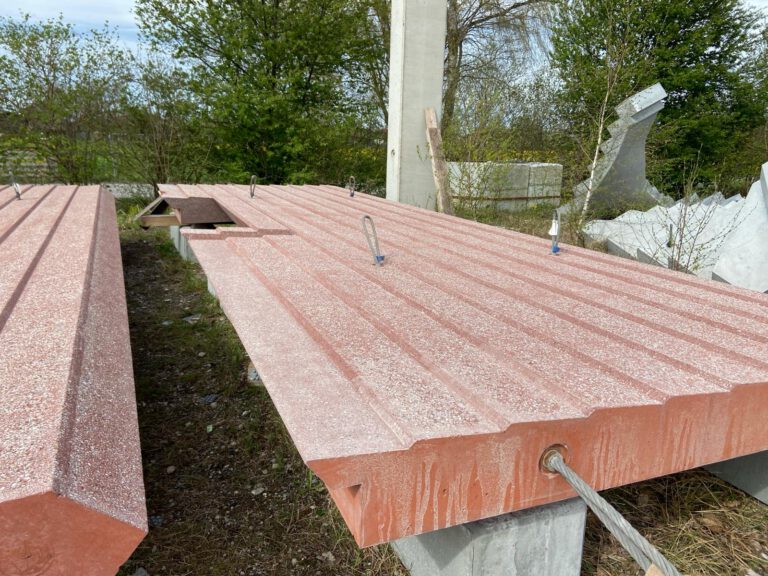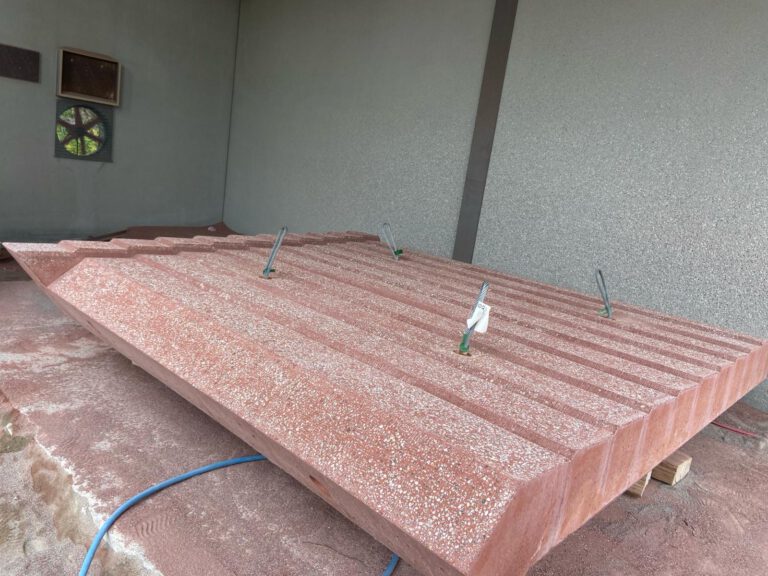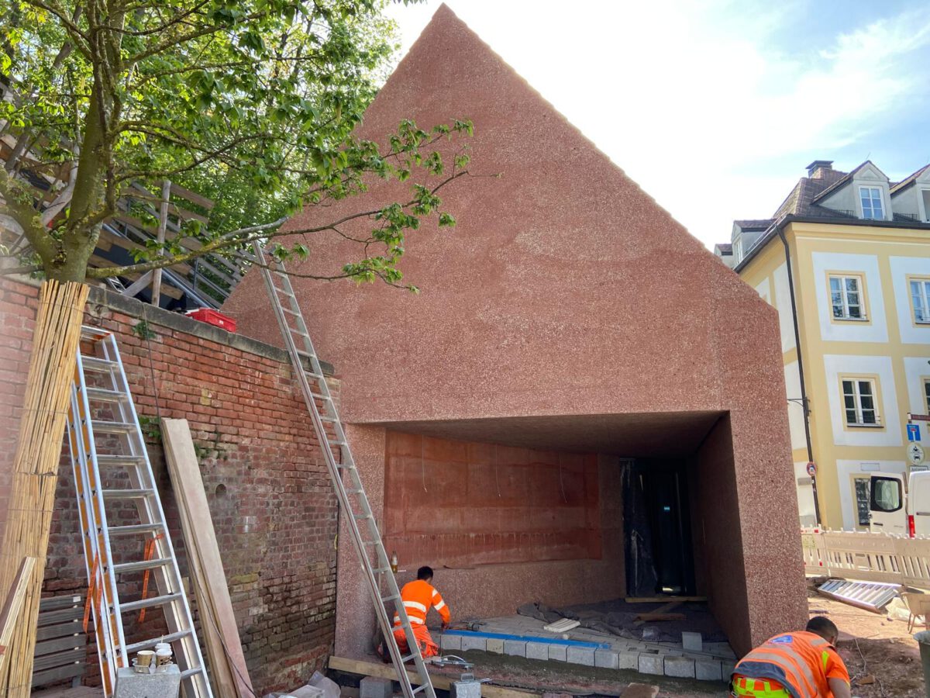
17 Apr Domberg Freising Inclined Elevator
Domberg Freising Inclined Elevator – The video shows the delivery of the precasted and bush hammered roof elements. The concrete surface treatment was carried out by the stonemasonry Miedl directly in the concrete plant. The prefabricated elements were bush-hammered. The edges were mechanicaly boasted.
Image material: Steinmetzbetrieb Miedl
Inclined elevator on the Domberg Freising – A new barrier-free elevator is also being built as part of the redesign and modernization of Freising’s Domberg. Once completed, the inclined elevator with panoramic cabin will transport a total of 220 people per hour from Bahnhofstrasse up the Domberg to the Diözesanmuseum. Architecturally, the lower entrance in particular will be a highlight. Architect Peter Brückner from Hitzler Ingenieure has designed a small gabled house made of red concrete, whose exterior façade, a few interior walls and even the gable roof – consisting of prefabricated concrete parts – have been bush-hammered. The bush hammering of the red concrete façade reveals the partly white rock aggregates. This gives the façade the character of a red granite façade rather than an exposed concrete façade that often appears cool and industrial. The little house of the inclined elevator thus blends in wonderfully with the existing Domberg wall and serves as a pleasant place to stay for those waiting.

